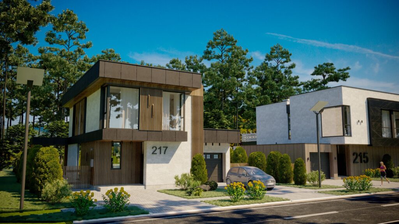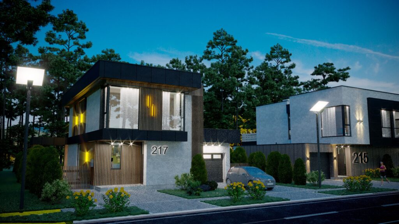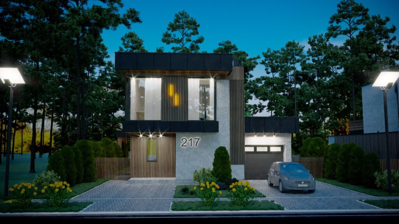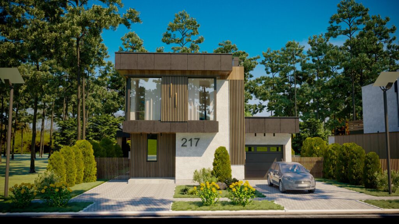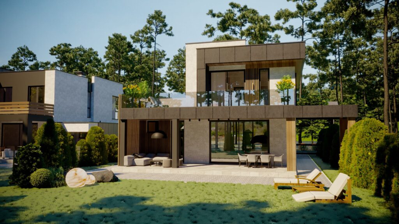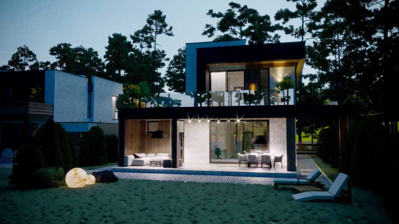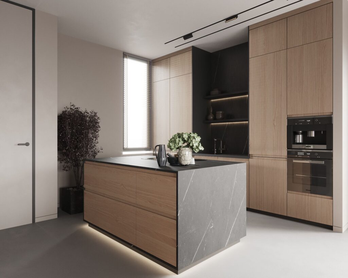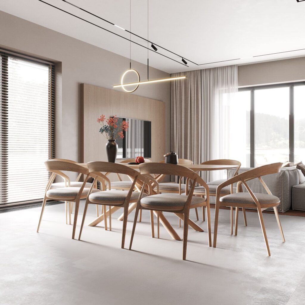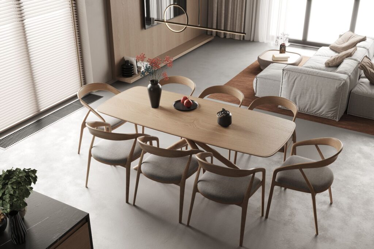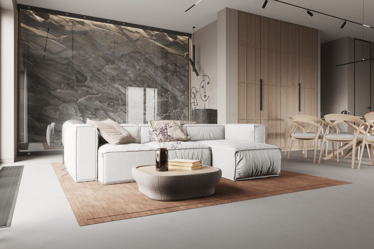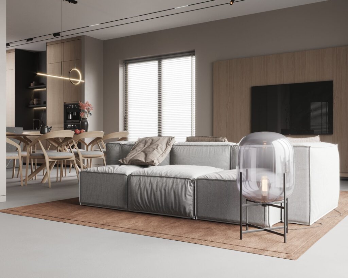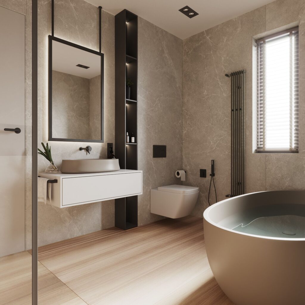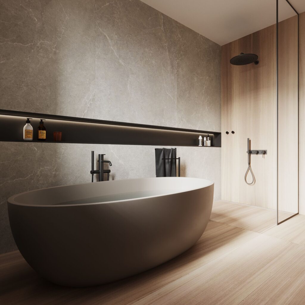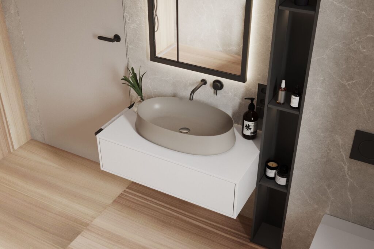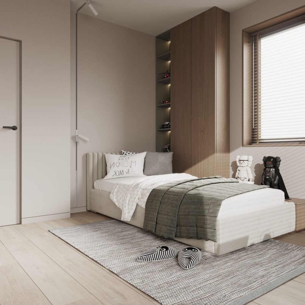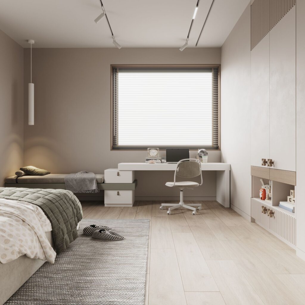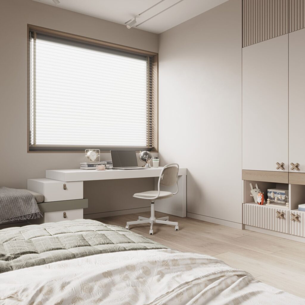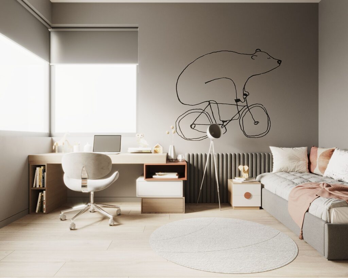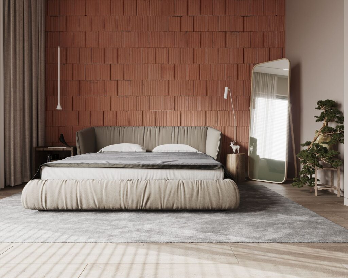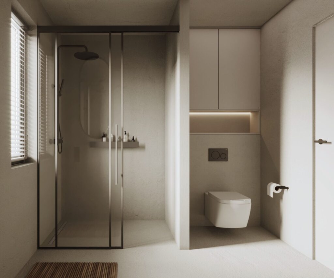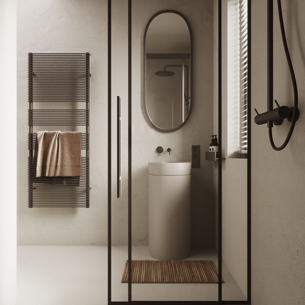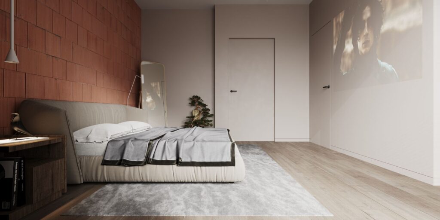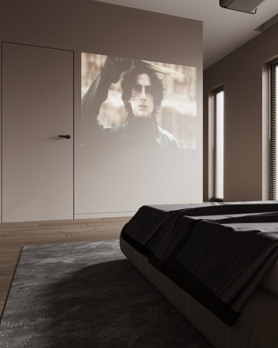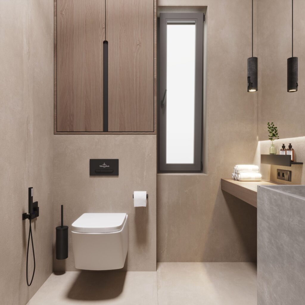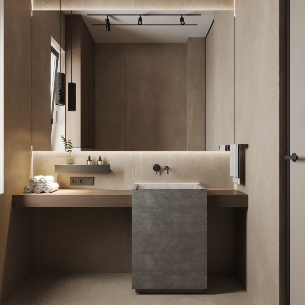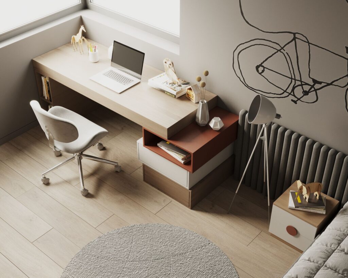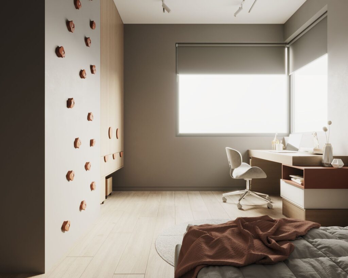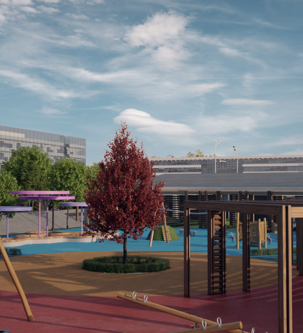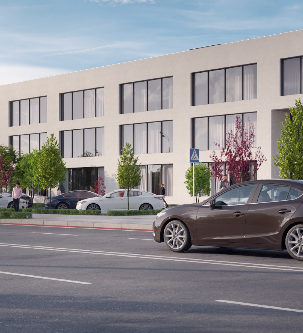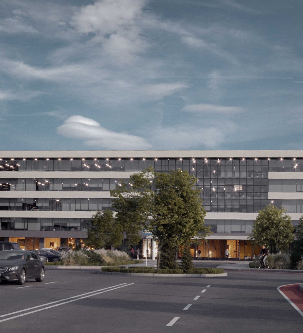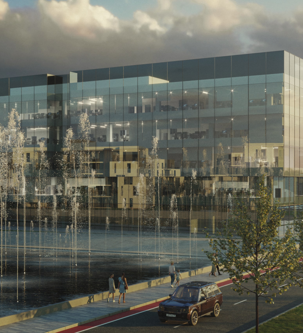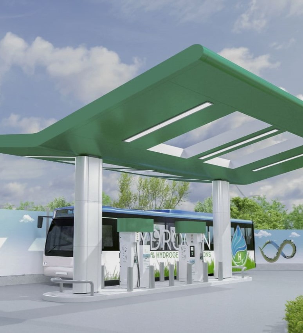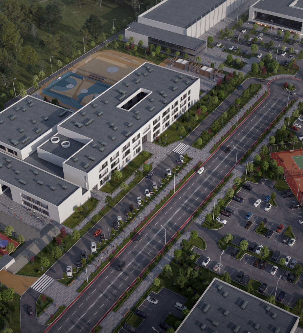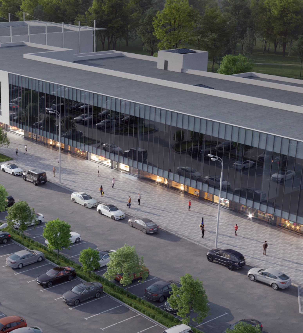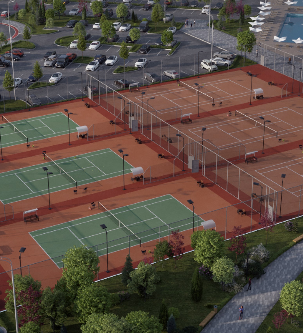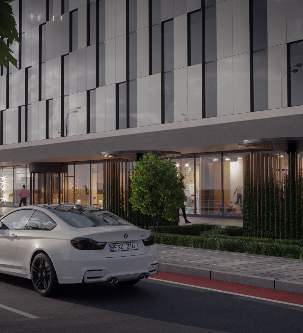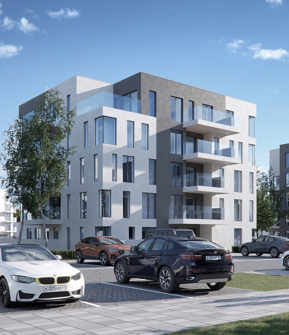
In the A-type house every square meter is strategically allocated so that all members of your family feel free and comfortable in their HOME.
The spaces on both levels are wide and bright thanks to the panoramic windows that present a source of natural light.
This compact house is perfect for a young family building their own space to call home.

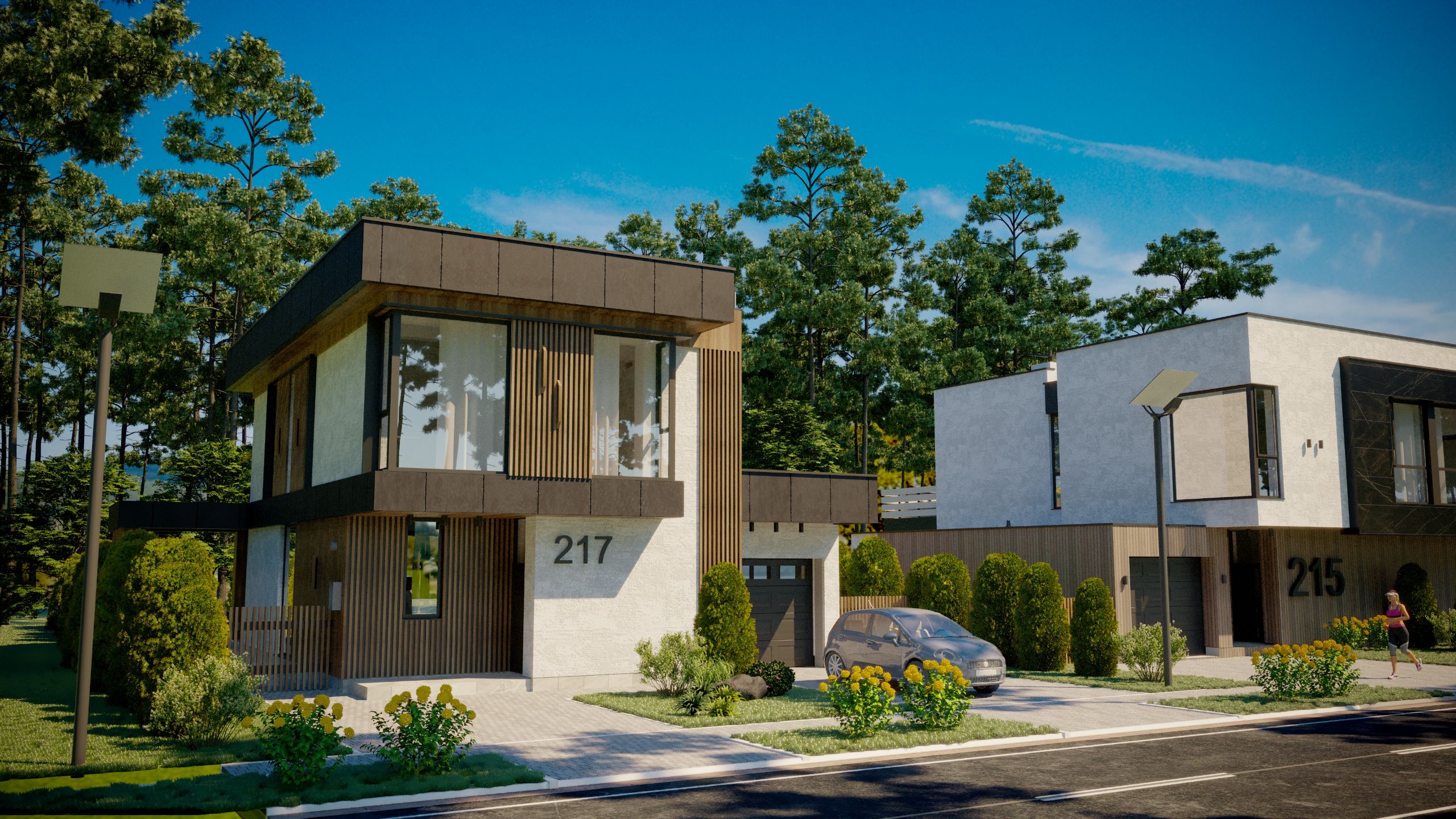
Low height level P+E.
Walls made of ceramic blocks.
Soundproofing and thermal insulation with mineral wool.
Partially ventilated facades.
REHAU windows, 5 chambers, 3 panes.
Flat roof system, with the possibility of installing photovoltaic panels.
Heated floor in the sanitary blocks.
GARAGE
Enclosed inner courtyard.
Open exterior courtyard.
Assured parking spot.
DESCRIEREA
Ag-type house
INTERIOR DESIGN
The interior design of the house is designed according to current trends, with wide panoramic windows that let in more natural light, wide and well-compartmentalized rooms. In addition, the design focuses on the concept of open space, which gives more freedom of movement and airs the space. The architectural style of the house is contemporary, minimalist, but practical.
Project by Monox Design, within the REAL Homes competition, DAS Interiors for Satul German.
